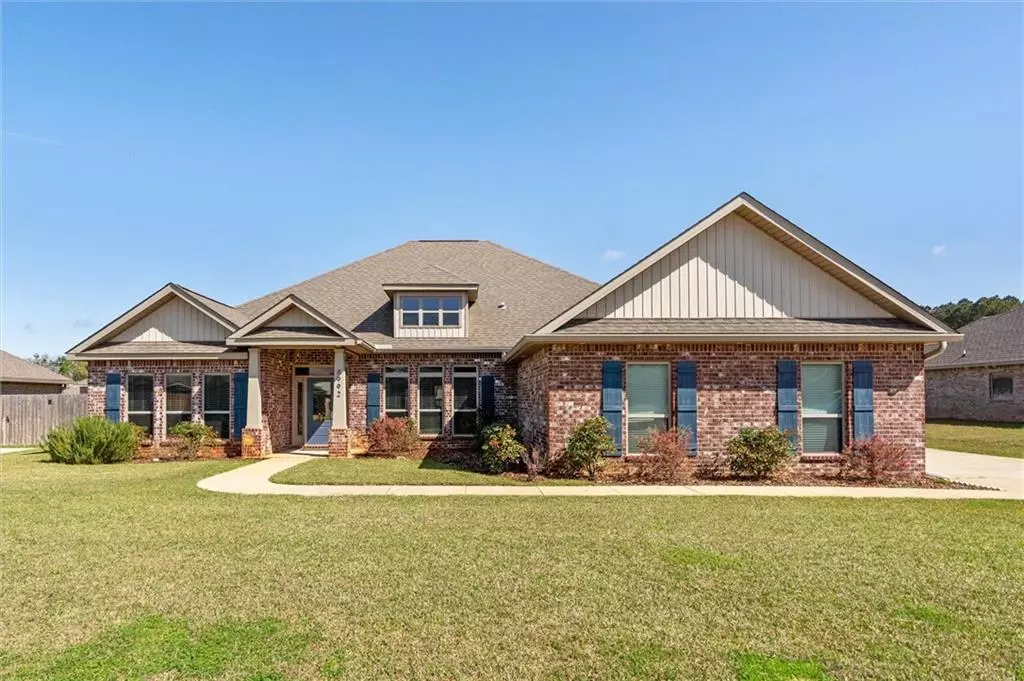Bought with Tracy Deng • NextHome Nexus Realty
$405,000
$395,000
2.5%For more information regarding the value of a property, please contact us for a free consultation.
4 Beds
3 Baths
2,935 SqFt
SOLD DATE : 05/09/2022
Key Details
Sold Price $405,000
Property Type Single Family Home
Sub Type Single Family Residence
Listing Status Sold
Purchase Type For Sale
Square Footage 2,935 sqft
Price per Sqft $137
Subdivision Amelia Lake
MLS Listing ID 7025602
Sold Date 05/09/22
Bedrooms 4
Full Baths 3
HOA Fees $31/ann
HOA Y/N true
Year Built 2018
Annual Tax Amount $1,420
Tax Year 1420
Lot Size 0.307 Acres
Property Description
* * * Welcome to Amelia Lake Subdivision * * * This home is only a short stroll away from the lake, pier & gazebo in one of the most sought after subdivisions in West Mobile. The MILA floor plan is a beautiful one story with just under 3,000 sq ft featuring 4BR & 3BA, covered back patio and a side entry 2-car garage. As you enter the front door you see a formal dining room and study with french doors. The spacious formal dining room features double trey ceiling with crown molding. The gourmet kitchen includes granite counter tops, a chef vent hood over the cook top, a large island with double sinks, 2 pantries, a separate breakfast area and is open to the great room that features large double trey ceiling and access to the back covered porch. This split floor plan features an extra-large master suite with a sitting area and trey ceiling. The master bathroom features double sinks, extra-large walk in closet, a linen closet, garden bathtub and separate shower. Other features of the home include a laundry room, Jack and Jill bath, walk-in closets in the three guest rooms, a hall linen closet, vinyl flooring through out the house except for the 3 additional bedrooms that are carpeted, recessed lighting around the exterior of the home, a privacy fenced back yard and low maintenance brick/vinyl exterior. * * Save big on your insurance as this home was built toward FORTIFIED standards. * * Call Your Favorite Realtor Today for Your Private Tour!!!
Location
State AL
County Mobile - Al
Direction W on Airport Blvd, L onto Snow Rd, L into Amelia Lakes, 3rd L onto Gwin Ct, R onto Crain Ave, home on your left.
Rooms
Basement None
Dining Room Separate Dining Room
Kitchen Breakfast Bar, Kitchen Island, Pantry, Solid Surface Counters, View to Family Room, Other
Interior
Interior Features Entrance Foyer, High Ceilings 9 ft Main, Smart Home, Tray Ceiling(s), Walk-In Closet(s)
Heating Central, Electric
Cooling Central Air, Electric Air Filter
Flooring Carpet
Fireplaces Type None
Appliance Dishwasher, Electric Cooktop, Electric Oven, Electric Water Heater, Microwave, Range Hood
Laundry Laundry Room
Exterior
Exterior Feature Private Yard
Garage Spaces 2.0
Fence Back Yard, Fenced, Privacy, Wood
Pool None
Community Features Fishing, Homeowners Assoc, Lake, Playground
Utilities Available Cable Available, Electricity Available, Sewer Available, Underground Utilities, Water Available
Waterfront false
Waterfront Description None
View Y/N true
View City, Lake
Roof Type Shingle
Parking Type Attached, Garage, Garage Door Opener, Garage Faces Side
Garage true
Building
Lot Description Back Yard, Front Yard, Landscaped, Level
Foundation Slab
Sewer Public Sewer
Water Public
Architectural Style Traditional
Level or Stories One
Schools
Elementary Schools Hutchens/Dawes
Middle Schools Bernice J Causey
High Schools Baker
Others
Acceptable Financing Cash, Conventional, FHA, VA Loan
Listing Terms Cash, Conventional, FHA, VA Loan
Special Listing Condition Standard
Read Less Info
Want to know what your home might be worth? Contact us for a FREE valuation!

Our team is ready to help you sell your home for the highest possible price ASAP







